Kitchen makeovers are always exciting. Big or small, classic or contemporary, there’s a kitchen for everyone. But we know that one size (just like one colour or one style) doesn’t fit all. So, at Caple, we take real pride in listening to our clients, and making sure we create the kitchen that perfectly fulfils their needs. Our list of satisfied customers includes reality TV stars Olympic champions and Great British Bake Off finalists.
So naturally, we were thrilled when award-winning Seasons In Colour interiors blogger Jenny Kakoudakis approached us for her kitchen makeover. But this wasn’t just a straightforward replacement project. Jenny decided to construct a completely new space for her new kitchen. Ahead of a detailed makeover feature, read on to discover marketing manager Gemma’s interview with Jenny on her home extension and in-depth kitchen planning.
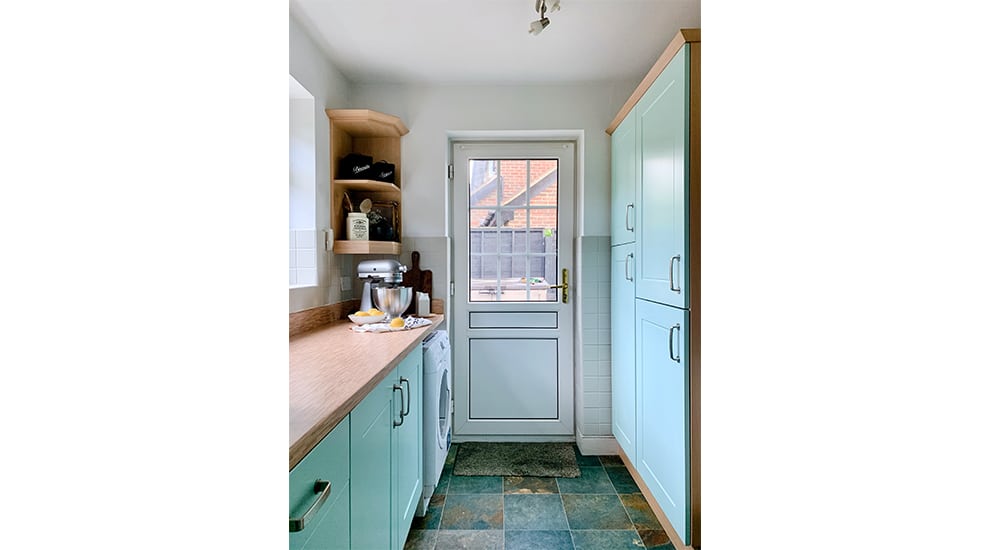
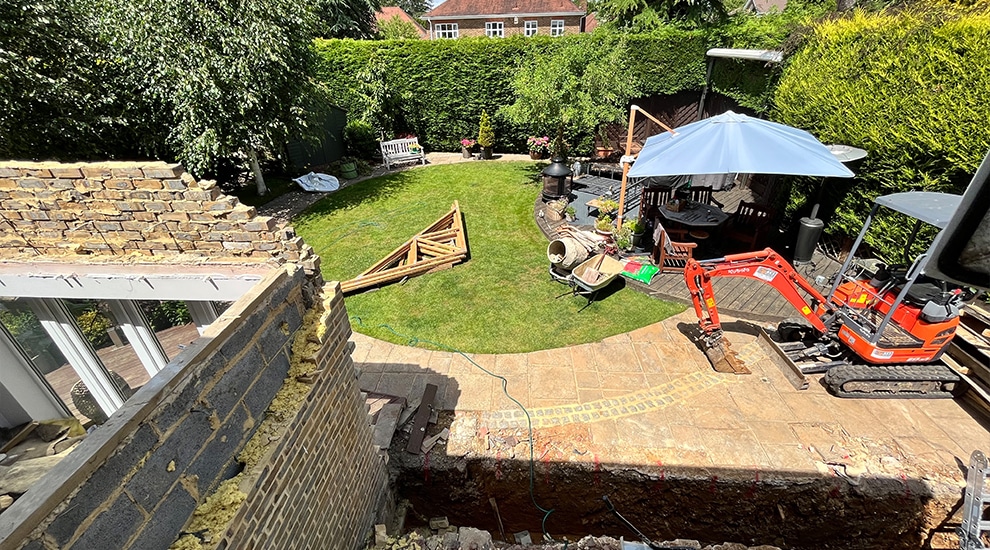
Like many homeowners, we spent too much time indoors during the pandemic. We realised that we needed to create a hub in our home, that we could use to escape to when working or studying remotely. This also gave us the opportunity to reconfigure our kitchen, and reassess how we use different spaces in our property.
Some background: I am passionate about design and styling. I have blogged about interior design since 2014, when we moved into our current home in Warlington, Surrey. My blog is a valuable creative outlet for me, where I record and share my home renovation journey.
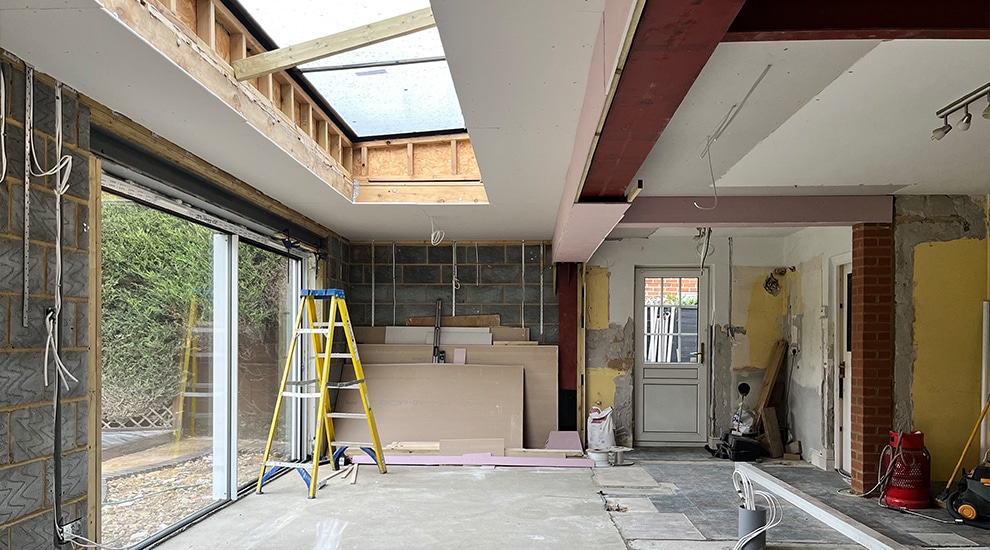
Our previous kitchen was galley-shaped, with no seating area. Cooking was a pretty lonely activity in such a long, narrow room. Additionally, it felt cold and uninviting because it was north-facing.
Being Greek, I love to cook and have people around. So, some serious new kitchen planning was required. Right from the start we set out to create an open-plan space where we could cook, eat and entertain. Although we only extended our home by less than 20sq m (roughly the size of one large room), we also removed two internal walls and connected our previous kitchen area to the old dining room.
Structurally, we were pretty happy with our previous kitchen space. However, as mentioned, it felt quite dark. So, the primary objective was to introduce as much light as possible. Our architects (RESI) initially proposed three small skylights. But, in the end, we installed a large 5m x 1.2m multi-panel effect rooflight. I’m happy to say the space is now filled with natural light – even on the gloomiest days. The reflective qualities of the porcelain tiles that we chose also help to illuminate the room further.
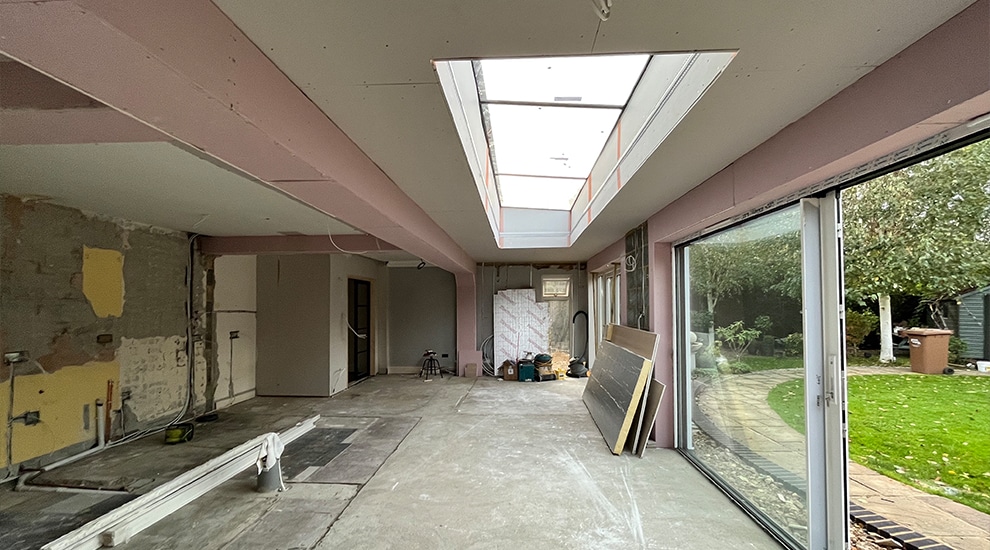
Another priority was to facilitate better views of our garden. We love the look of Crittall windows. However, our planning permission didn’t allow those, as permitted materials needed to be similar to our home’s existing appearance.
This meant our new windows needed to be white (but thankfully didn’t have to be uPVC!). To help make the space feel more contemporary, we installed white aluminium sliding doors, with a very slim 20mm profile in the middle. The result? Almost unobstructed views of the garden, and a huge increase in light levels.
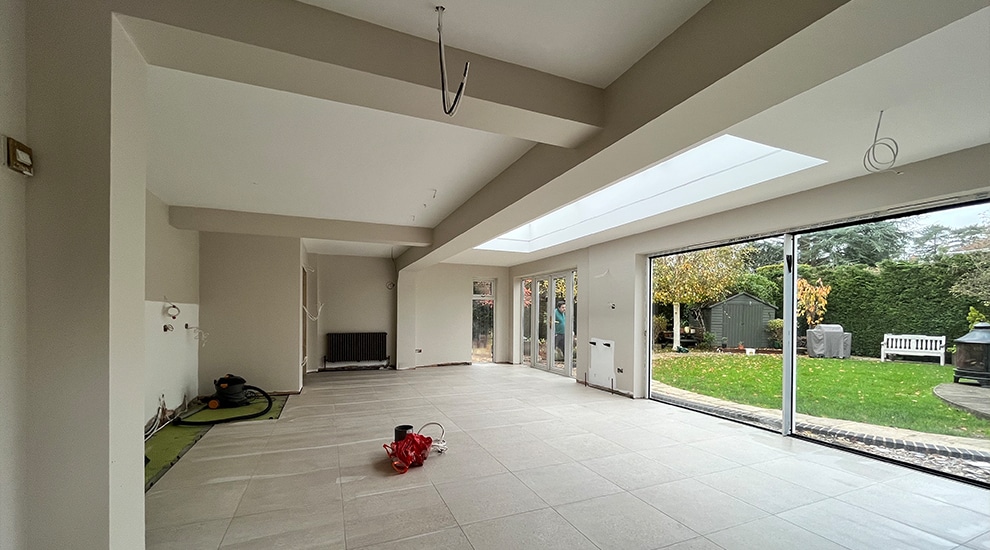
Things don’t always go to plan, no matter how much preparation you do. We did have some setbacks. This was our first big renovation project, so our lack of experience was a factor. I think timing is important. We started at the end of June, so our home was watertight before the autumn rain came! Good relationships with your trades are key. However, it’s equally important to hold people to account if necessary, and ask them to put right any problems early on.
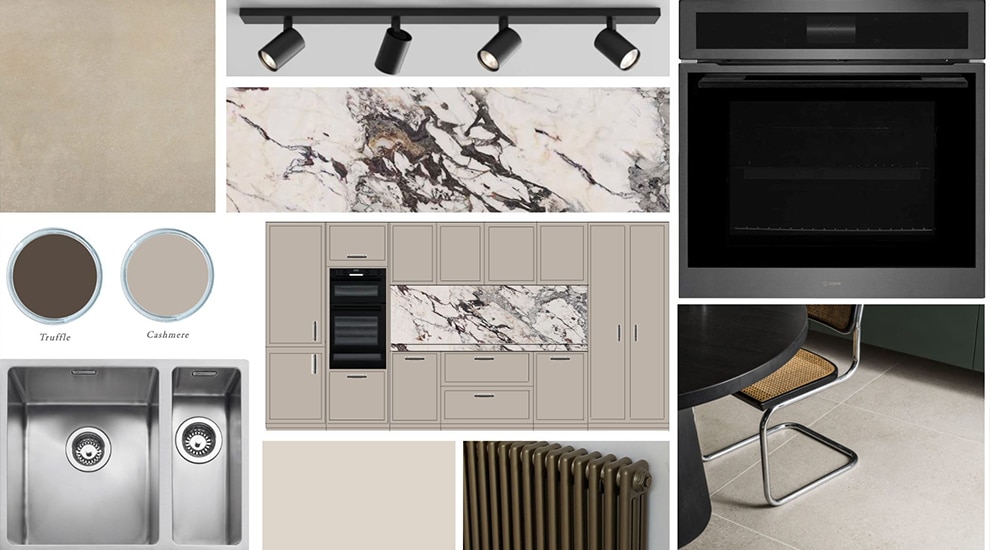
Thinking ahead as much as possible is another vital element of successful kitchen planning. For example, we wanted our new room to have an island, to make the space more sociable and fun. We knew we didn’t want re-circulation or an obvious extractor over the island. So, well in advance of its installation, we prepared by including ducting for an island hob.
My current taste is influenced by the style known as ‘California Casual’. It uses the natural colour palette, and lots of organic textures. I would describe it as inviting, informal and relaxing. I like my spaces to include materials found in nature, such as wood, natural stone and wool. In fact, I find these textures very calming.
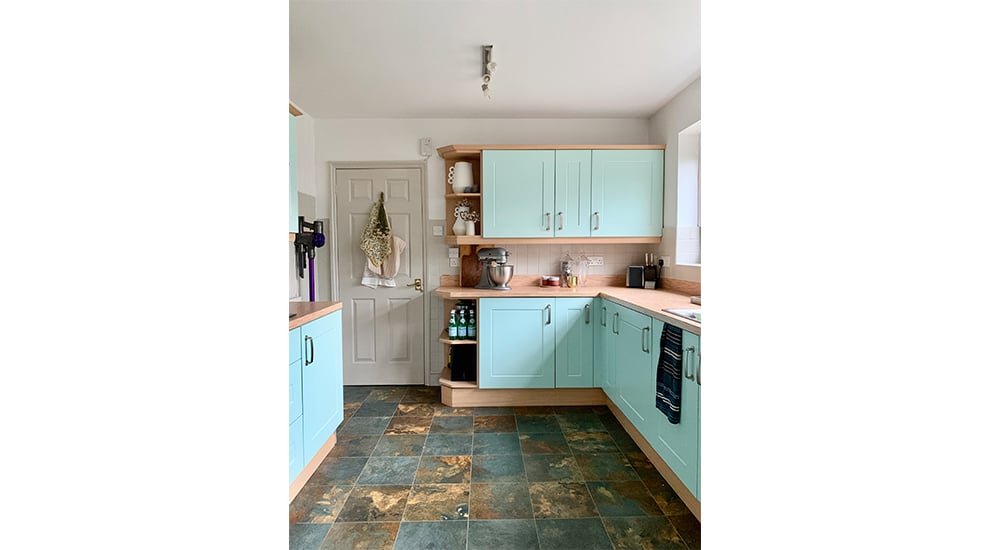
I am definitely drawn to the earthy palette. Beige, grey, brown, terracotta and black are my colours of choice. My new kitchen tiles have a light terrazzo effect. This composite material is widely used in Greek homes, so incorporating this style felt like a connection and homage to my background. Also, brown and terracotta shades exist throughout the Greek islands.
Yes! Ask your architect to explain the impact of the various choices you have to make early on in your kitchen planning. And, if possible, try to stick to your original plans. Every time you change one thing, something else might unravel further down the process.
Make sure you order products – everything from kitchen cabinets to glazing – well in advance. The last thing you need is weeks going by with no work getting done because the items you need have not been delivered.
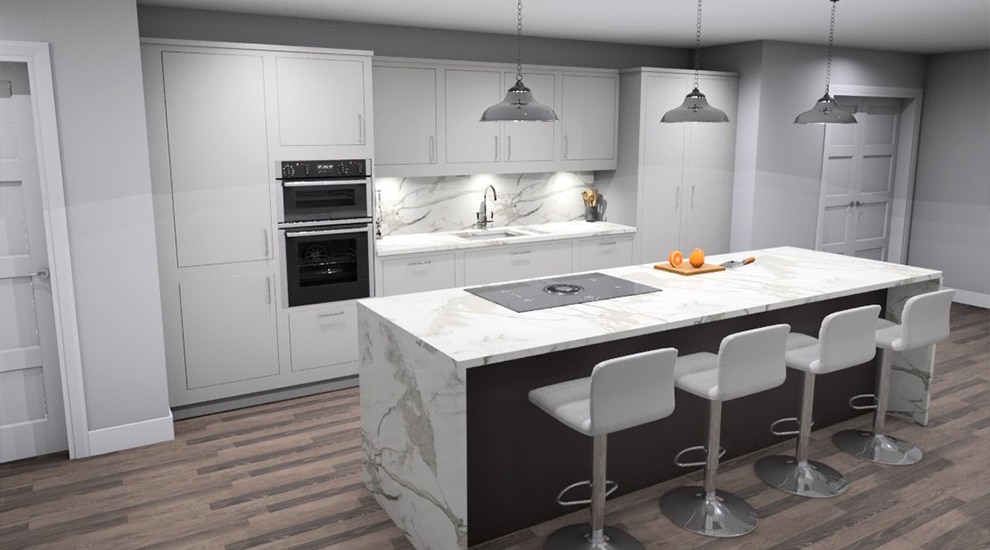
Be courteous and considerate. Keep your neighbours informed of the work that will be done. And finally, keep a close track of all payments made. Agreeing to pay the balance at the end incentivises your builder to complete the job satisfactorily, especially if they are working on other concurrent projects.
Keep an eye out for Jenny’s completed kitchen makeover on our blog soon!