Read how this couple used our Caple Shaker-style kitchen, high performance appliances and a sink and tap to create a beautiful new hub of the home
When Sarah and Martin Worswick bought a property in Suffolk, they knew their work would be cut out for them. After all, the house and garden hadn’t been updated for some years. However, this meant that they would be able to put their own personal stamp on every aspect of their home. So, it was with this in mind that they started searching for local builders who could
transform their ground floor into an area where an open-plan Shaker-style kitchen would be key. Sarah explains: “We knew we wanted to have plenty of space in which to relax and unwind after a busy day. However, we also wanted ample room in which to entertain. So, we soon realised we would need to knock down some walls to achieve just what we were looking for.”
Building Works
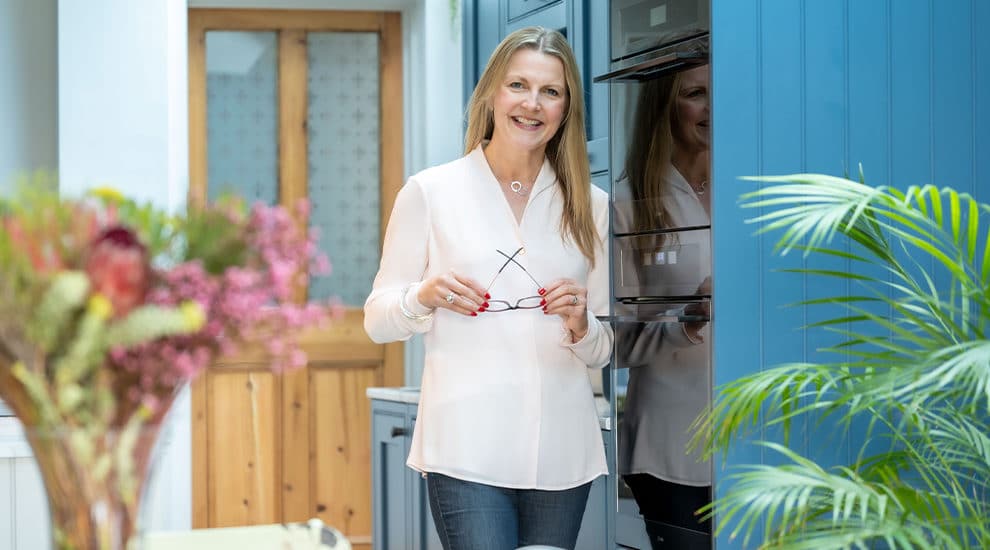
The couple received three quotes through from property developers, before making their choice, Chapel Properties, based on face-to-face meetings and architectural sketches. Sarah is a journalist and blogger at Style & Décor and she runs her own business Christchurch Creative from a studio at the bottom of the garden. However, one issue would be to ensure she and members of her team could come and go each day to use facilities in the house, without too much disruption. Then, once they had received planning permission, the builders got to work.
The kitchen area
In this space, the builders initially knocked through one wall between the original kitchen and breakfast room to create a far longer room (9m). However, they also removed an existing wall down one side of the property, which they extended. This way, it would be parallel with the rest of the house. Of course, this work involved placing a number of steel joists throughout to keep the remaining house upright and provide all the support necessary, which proved pricey and time-consuming.
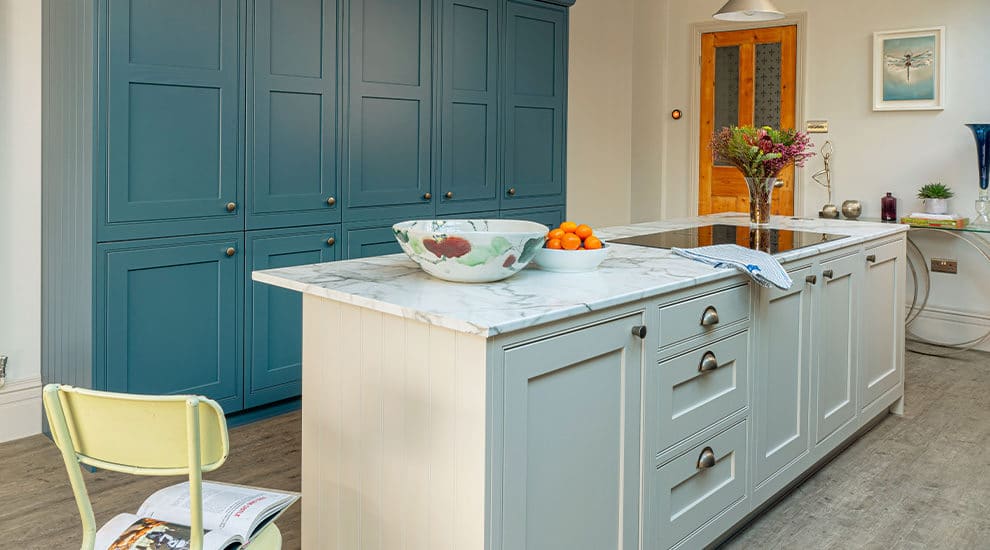
Planning the kitchen
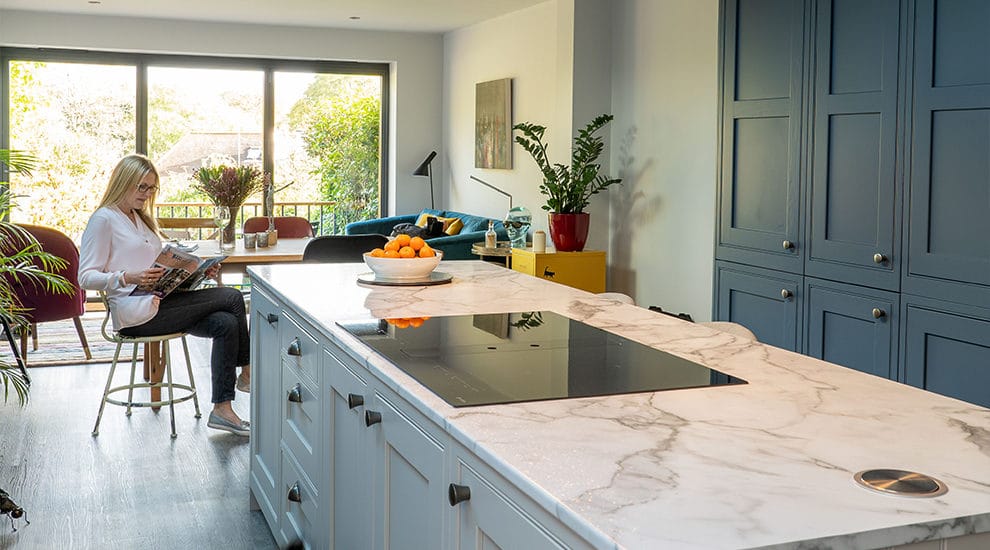
Meanwhile, Sarah sat down with Caple’s resident furniture designer Lily Dahl to discuss what the couple wanted from the new kitchen and exactly how they planned to use the space. Lily is renowned for her work designing innovative kitchen displays for the Caple stand at kbb birmingham – the bi-annual show for the kitchen and bathroom industry. Lily says: “The initial planning stages can be some of the most important aspects, when it comes to kitchen design. So, I discussed a variety of options with Sarah and Martin from how much storage they would need to the best locations for certain appliances.”
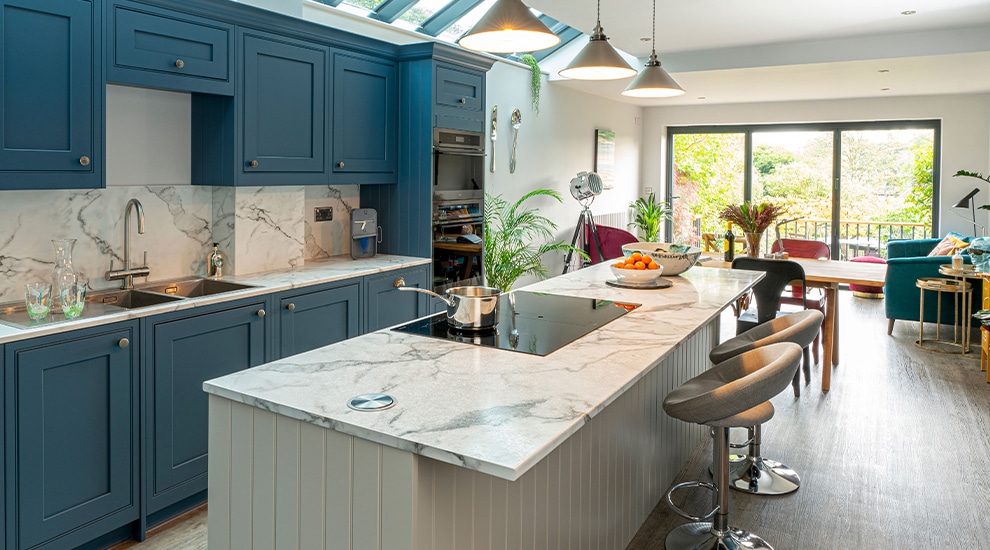
Shaker-style kitchen furniture
Style was important to this couple however they were also looking for cabinets, which would stand the test of time. “I chose a Shaker-style kitchen, because I’ve always loved this classic look. In addition, I wanted a kitchen, which we won’t have to rip out in five years or so, because it’s looking dated. So this made the perfect choice,” Sarah explains. The couple chose a two-tone effect with bold blue cabinetry on either wall and a pale grey for the island unit in order to define the kitchen area and give it more depth. Choosing timeless, Shaker-style kitchen furniture would also help them create a more seamless flow from the kitchen to the dining and living area.
Our Harptree kitchen demonstrates exceptional attention to detail and fuses classical features with modern design. In fact, it’s one design in a range of luxury, in-frame kitchens in our portfolio. You can also choose from a whole host of classic and on-trend painted colours. In addition, this style has a variety of standout features. The cabinets are bespoke in size and the lacquered oak drawer boxes feature the classic dovetail design. The doors are 75mm ash-framed surrounded by a solid ash beaded frame with feature extended bottom rail. This kitchen also comes with soft-close hinges for smooth opening and curved doors are available.
The kitchen design
The couple decided that storage would be important throughout the kitchen area. Sarah says: “I’ve never had enough storage in every kitchen we’ve ever owned. So, this time, I knew this should be an important factor. In fact, we chose five tall units along one wall;
two of which would house a large Caple larder RiL1795 fridge and RiF1795 freezer. I wanted a larger fridge and freezer as we love cooking at home and actually use a combination of fresh and frozen produce. I felt these would also serve us well for parties and at Christmas.”
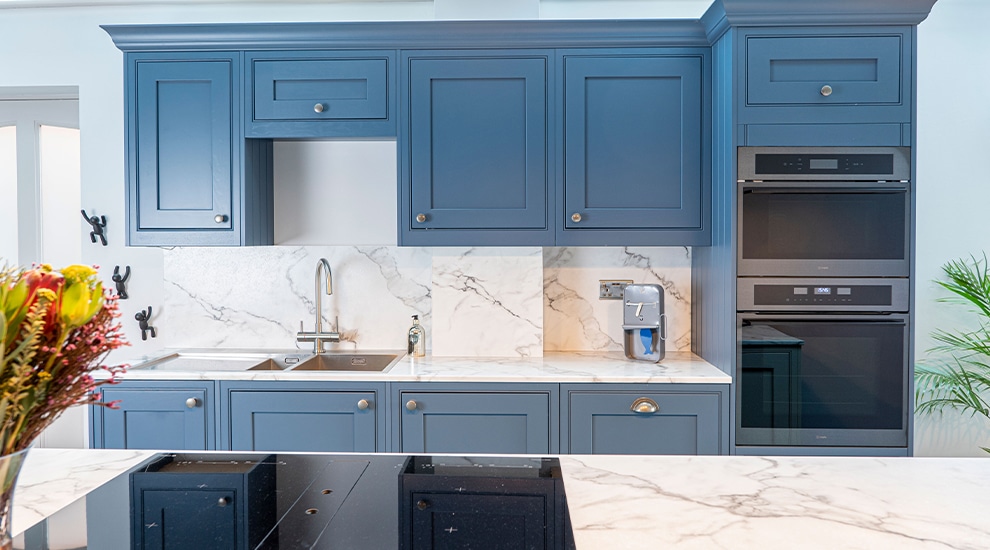
The central island
An island unit was important, but it would need to match the length of the tall Shaker-style kitchen units for a uniform finish. However, this suited the couple perfectly. After all, they were looking for furniture with plenty of storage and ample room for a breakfast bar and hob. This piece of furniture would also make a strong style statement and mean that friends and family can gather round as they cook on their DD940BK induction downdraft. Sarah adds: “I’d seen this hob in operation before,
so I knew it was perfect for our home renovation project. What sets this appliance apart for me is its ability to capture every odour, using Plasma technology. I don’t think there’s another extractor available, quite like it. “This appliance also didn’t take up much room in the base units below. In fact, the charcoal filter was stored in the plinth, making this a neat option. They added a neat Caple power dock to the island too, with handy USB ports for charging phones and three 13A sockets.
Sarah wanted two ovens to ensure this kitchen would suit their needs for everyday living and entertaining. However, she was looking for highly functional appliances without the price tag. So the couple compromised with a combination microwave, CM110GM, and a pyrolytic oven, the C2403GM.
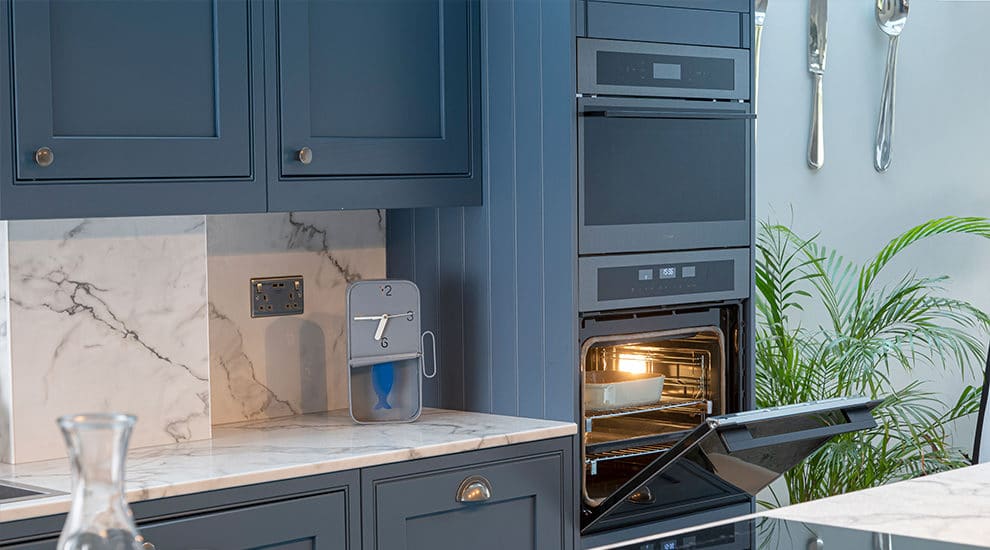
Sarah adds: “Initially I was looking for two single ovens, however we needed to keep an eye on our spending. I’m now delighted with our choice, as this microwave is just so handy. After all, I can use it as an oven, so it’s great to have the best of both worlds. I also wanted a design, which would look sleek and modern but still suit the Shaker-style kitchen doors. So, I chose a gorgeous gunmetal design with sleek black glass finish.”
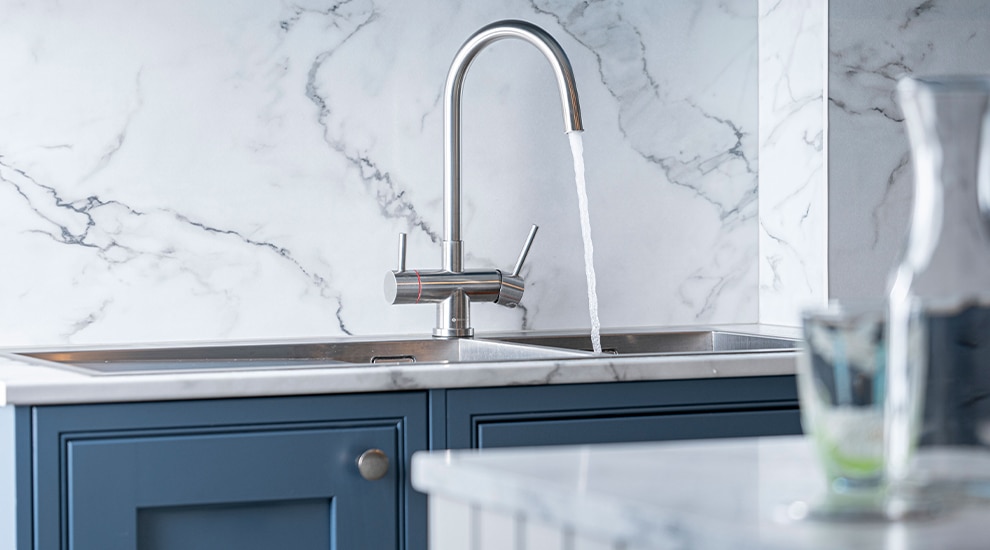
The Wet Zone
The couple say they had their eye on a steaming water tap right from the start. “I don’t like clutter, so this made perfect sense. We could forget about a kettle and use the worktop space for other things such as food prep. We chose Caple’s swan neck Vapos 3-in-1 steaming water tap as I thought the design would blend in with or Shaker-style kitchen. It’s so handy as we use it for so many things, from filling a pan for cooking vegetables to making cups of coffee,” Sarah adds.
It looks classic, however Sarah decided to add a modern Cubit150 stainless steel sink. This model features angular lines for contemporary appeal in the wet zone. However, the sink and tap complement one another in this modern kitchen with a traditional twist. The Di631 dishwasher has been positioned in easy reach of the sink, which Sarah says, makes rinsing then stacking cutlery and crockery a breeze.
Sarah says she really wanted a marble-style worktop to complement their Shaker-style kitchen. But she was looking for something which would be affordable and easy to maintain. So, the couple chose a modern slimline Formica top called Prima Radiance with a marble-effect finish from Kitchen Worktops Online.
This way, the couple can simply wipe away spills with a cloth and the worktop continues to look pristine. For the flooring, they chose luxury vinyl as they wanted wood effect but, again, maintenance and pricing would be key. Sarah explains: “We found a beautiful Moduleo tile from Donnelly Watson with a texture for a more realistic finish. It’s also hygienic and easy to clean, which enables us to quickly wipe away muddy paws from our cat, Mushka.
Open-plan living
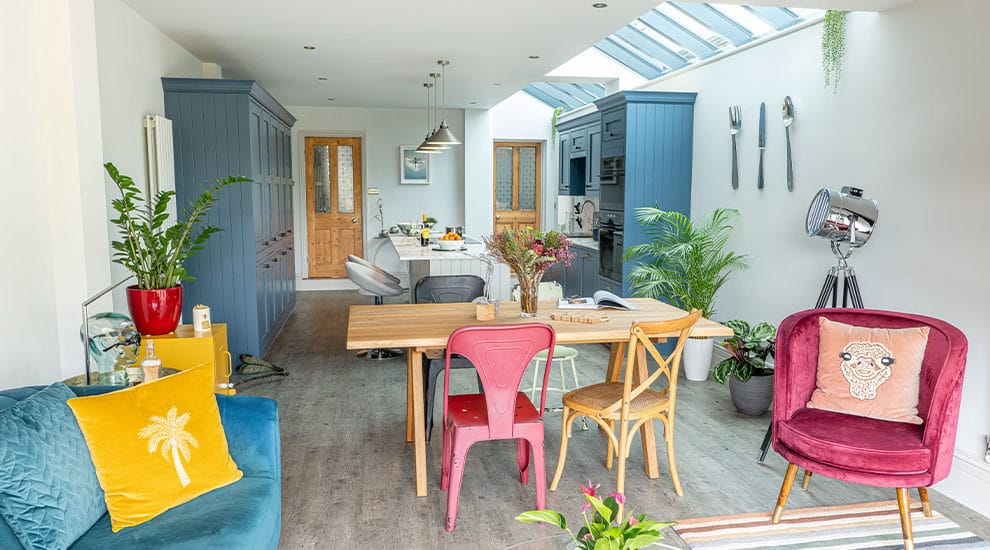
The couple has added a dining area to their Shaker-style kitchen for entertaining with additional lounge space. So, they have transformed this kitchen into a multi-functional space. The table and chairs easily seat six, which makes this perfect for dinner parties. Meanwhile, the island unit provides additional seating with a couple of bar stools. The living area is cosy with a rich teal velvet sofa, claret club chair and plenty of cushions. Sarah adds: “With bi-fold doors and roof glazing, we wanted this area to still feel warm and cosy. So, we chose velvet in rich colours for the furniture. We now have a multi-functional kitchen space in which we can relax, eat and entertain with family and friends.”