Our furniture manager Doug discusses the pros and cons for open-plan kitchens and why you'll probably want one on your wish-list this year
Hands up if you’re pleased to see the back of 2021 and are looking forward to welcoming a new year! After the well-documented difficulties of the last 12 months, most of us are more than ready to make a fresh start. The beginning of a new year is the perfect time to take stock, make plans and set new goals. It’s also a great opportunity to evaluate what works well – and what could be improved – in your home. And we think your kitchen is the most obvious place to start.
Always the heart of every residential property, in 2020 this room multitasked as never before, performing a wide range of extracurricular roles including home school, office and gym. This proves how vital a larger kitchen area, such as this, has become in order to cater for a multitude of uses. So, if yours is ready for a revamp, why not consider an open-plan layout? Our furniture manager Doug talks us through some of the pros and cons:
Plenty of room
I think one of the biggest advantages, when it comes to open-plan kitchens, is space. After all, this layout is renowned for making your home feel bigger and brighter. Removing any walls that divide your kitchen and any adjoining space (usually a dining room) can make the resulting area look and feel larger than it actually is. So, if you have a couple of rooms that are smaller, darker or more cramped than you’d like, transforming these into one is a sensible option.
Without walls to obstruct views and light, I find open-plan kitchens usually have a fantastic sense of flow. This is especially important in a smaller house, where rooms can feel more restrictive. Open-plan kitchens are sleek, chic, offer greater mobility and are easier to navigate. However, you may want to consider your furniture style. Our new Shoreditch kitchen features painted Shaker doors with a distinctive narrow solid solid ash frame and veneered ash centre panel.

I think this style makes a great choice, if you’re looking for furniture which will blend in with your living space. Our new made-to-order Shoreditch kitchen, shown here in Auburn and Smoke, is the ideal option for fans of classic styling who want their furniture to blend in beautifully with their surroundings.
Easy entertaining
Another big advantage for open-plan kitchens is their sociability. Hopefully, this is the year when entertaining re-starts in earnest. This layout is ideal for hosting family and friends. Fewer walls don’t just mean extra space for additional invites, it helps foster a more social atmosphere, too. You can mingle with your guests, even when preparing food and mixing drinks. Installing a central island too, creates the perfect gathering ‘hot spot’. Add a few stools and you create an instant, informal eating space.
Even if you have a separate dining area/table instead, an open-plan design makes everything more cohesive – and reduces the time you’re away from your guests. If you don’t entertain much at home, open-plan kitchens still facilitate more time with family members. For example, this layout makes it much easier to supervise homework while cooking dinner. You can keep an eye on an active toddler or swap stories about your day, while making a brew.
Our streamlined, urban Darga kitchen – pictured here in Light Grey – is perfect if you’re after sleek styling for a striking space to cook, eat and entertain. It’s available in seven muted colourways, which mix and match beautifully.
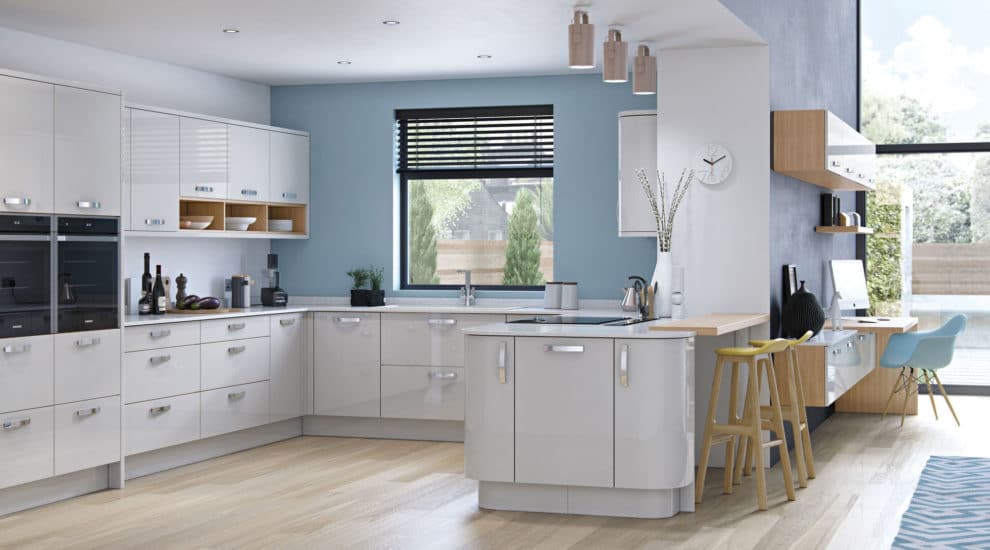
Let there be light
Open-plan kitchens are a great way to introduce more natural light to your home. This is better for your health and mood (and electricity bills!). The more natural light we’re exposed to, the happier and more energised we feel. So, removing walls and adding a few windows (if possible) pays dividends on so many levels. Don’t forget your ceiling when you’re planning your revamp. Installing a skylight is another excellent strategy to increase your
levels of natural light and improve interior visibility. It might sound counter-productive, but increasing your natural light allows you more scope to experiment with darker kitchen furniture, too. Our Woburn kitchen in cotton is the perfect example. This colour will deliver the perfect contrast to a pale/neutral colour scheme on the walls and ceiling. Darker colours could overwhelm smaller spaces, but they will add impact and interest to larger open-plan kitchens.
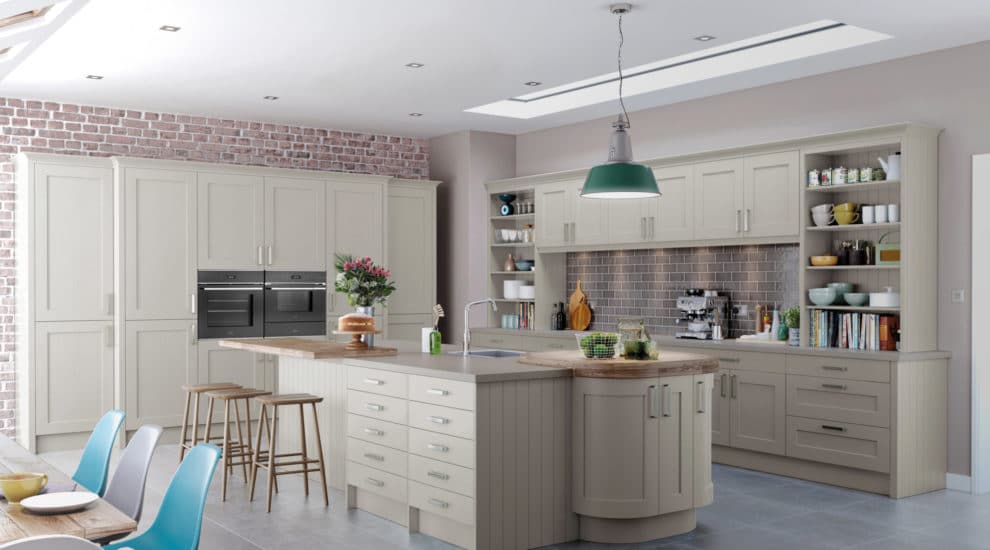
Our Woburn furniture features a striking colour here in Coal for a strong style statement in this kitchen. If you prefer a lighter hue, try our Cotton finish. See how Cotton contrasts against the light worktops and walls.
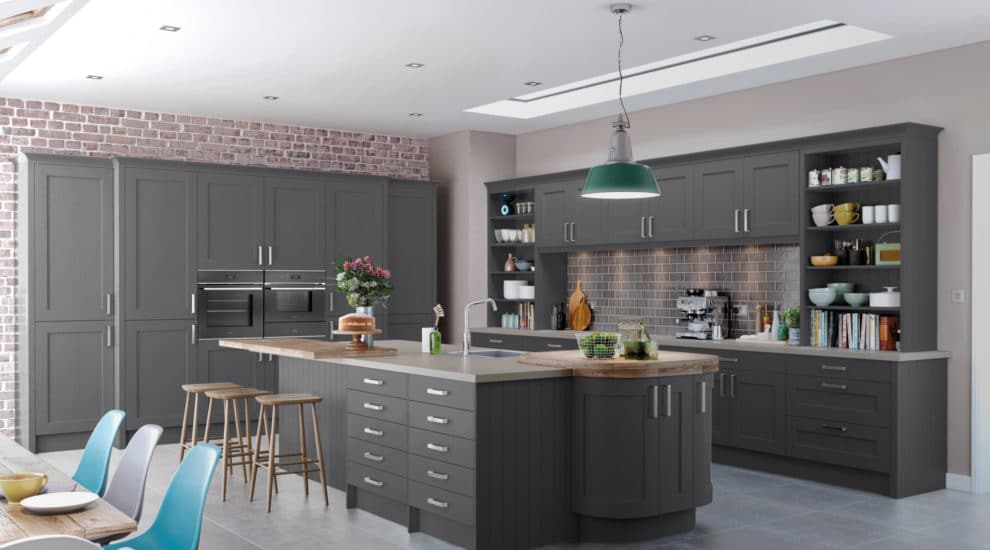
Get creative with colour
Bold hues work especially well in open-plan kitchens. So, if you’re keen to get creative with colour, it’s an option that’s well worth considering. For a spacious, show-stopping kitchen, consider a collection such as our Zeta Gloss. This stylish furniture is acrylic-faced with lasered gloss edging to achieve a classy, highly reflective finish. It’s durable too: these doors withstand wear and tear really well, and are far more resistant to scratching than standard lacquered doors.
Mix and match your colours for optimum impact. Baltic blue and light grey, for example, work together brilliantly.
Shine on: Our Verse Zeta Gloss kitchen features a striking finish for a seriously luxe look, while the seamless, handleless doors enhance its streamlined effect.
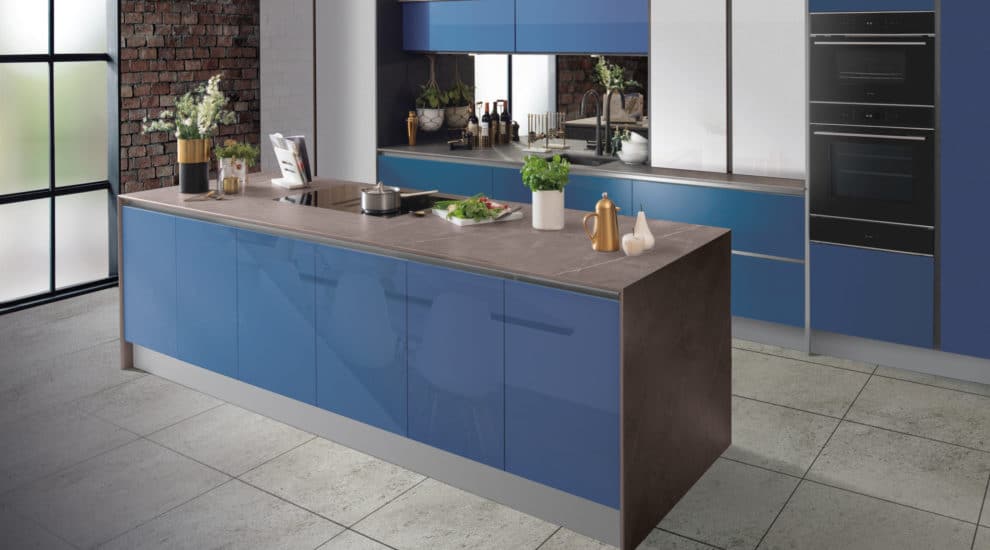
Diminishing the drawbacks
Despite their many advantages, open-plan kitchens aren’t for everyone. For almost every pro, there’s a corresponding con. For example, sound levels tend to be higher in a multi-functional space; there’s nowhere to hide the mess and clutter when you’re entertaining guests; cooking smells can linger in the living area; and there’s generally less privacy.
That said, there are ways to neutralise these negatives, too.
Choose integrated appliances with low sound levels (decibels -dB) to minimise noise. Conversation levels take place at around 59dB so pick a model with a lower number. Clever zoning, and/or an L-shaped layout, is a great way to split up your space. This way, you can hide some of your clutter and create more privacy, too. You could also consider where you place your furniture or even add a moveable screen to zone certain areas.
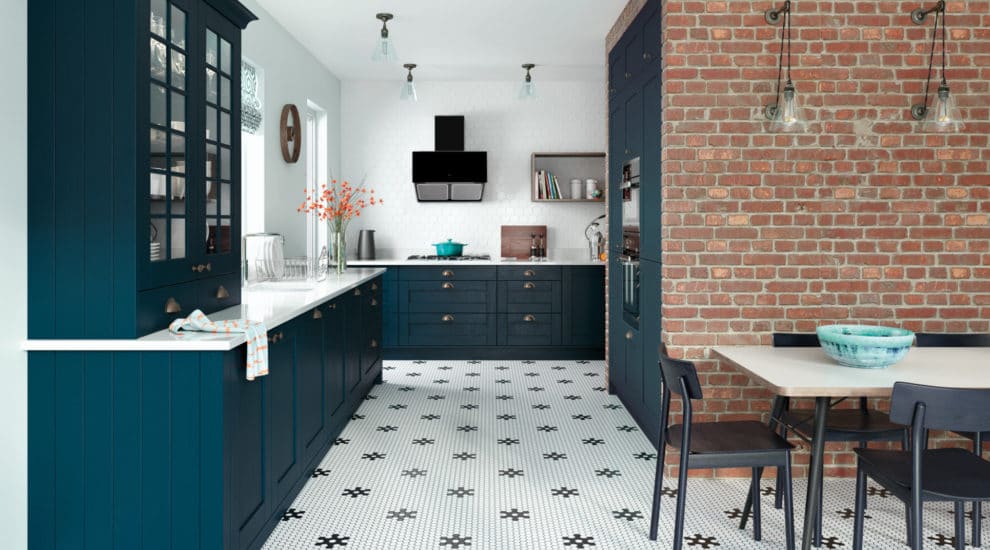
L-shaped kitchens can deliver all the advantages of open-plan, while minimising the drawbacks. Our Leigh painted collection, shown here in Midnight Blue, is a great example of effective zoning. This classic Shaker collection features grooved solid ash frames and veneered centre panels, to create a luxury but timeless look. Go bold with a single shade, or mix and match contemporary colours.
Undecided about open-plan, but keen to consider more interiors inspiration? Click below to find out more about traditional kitchen options.